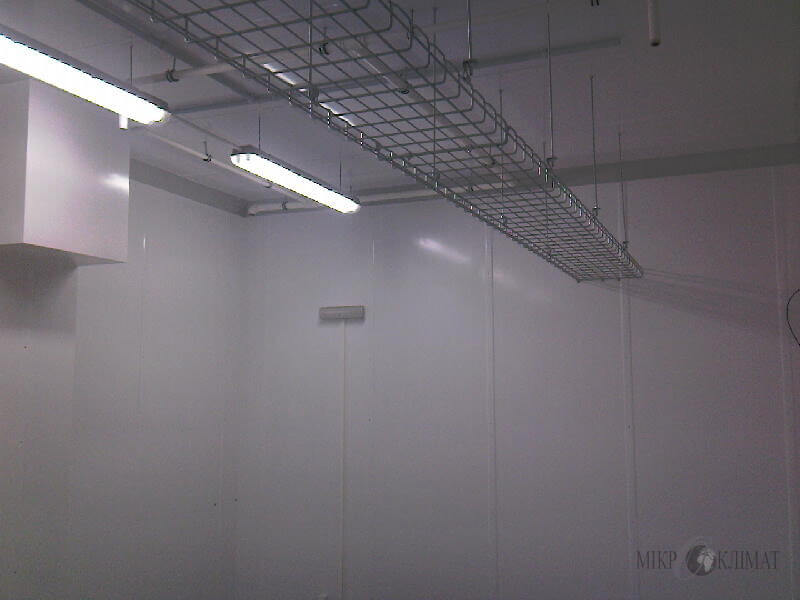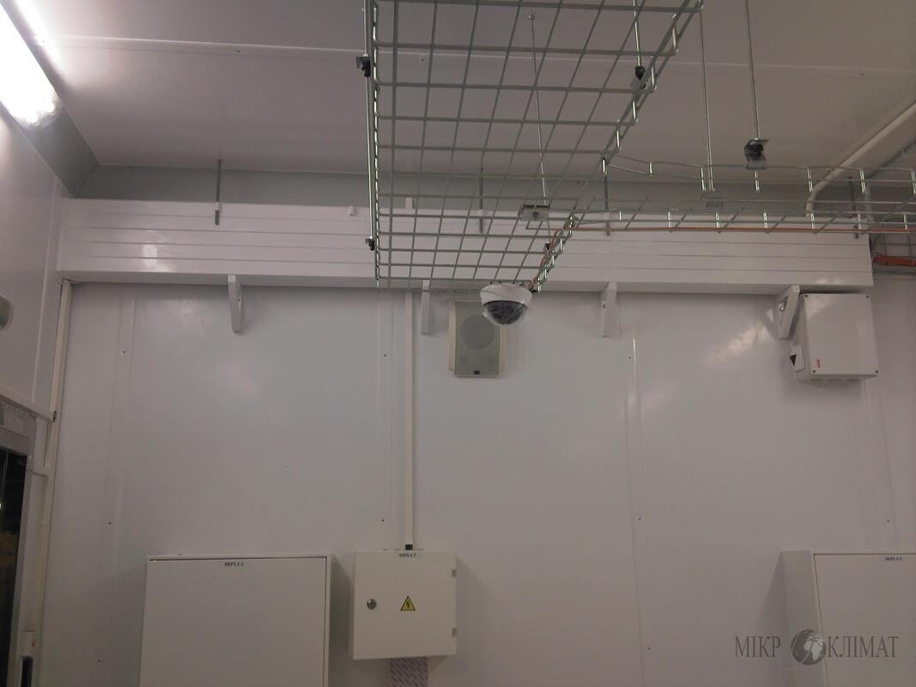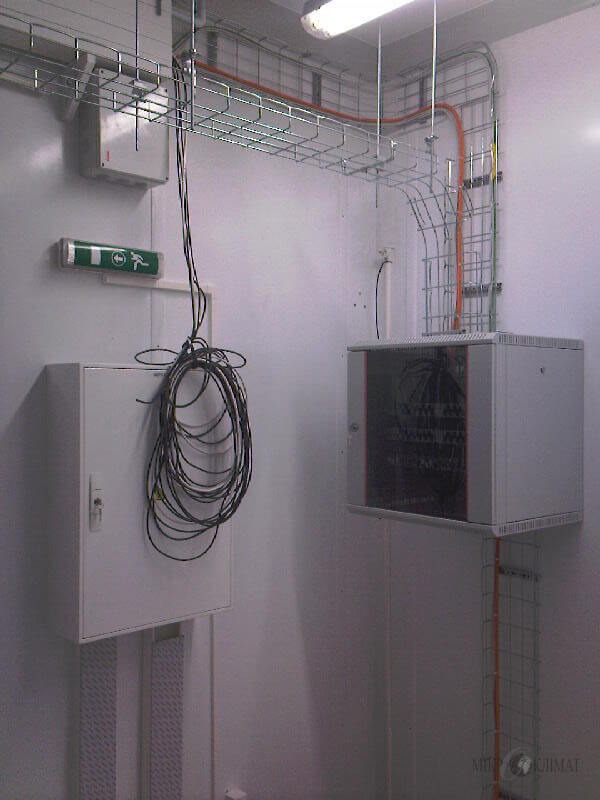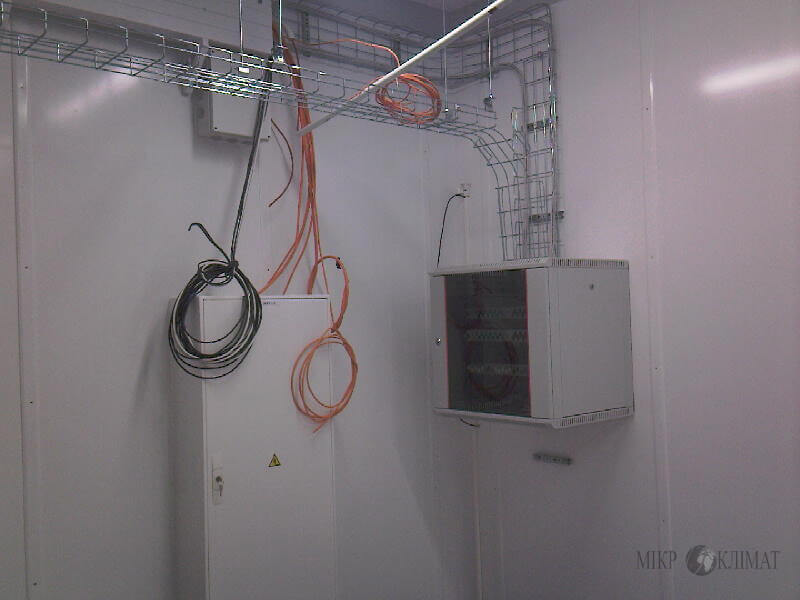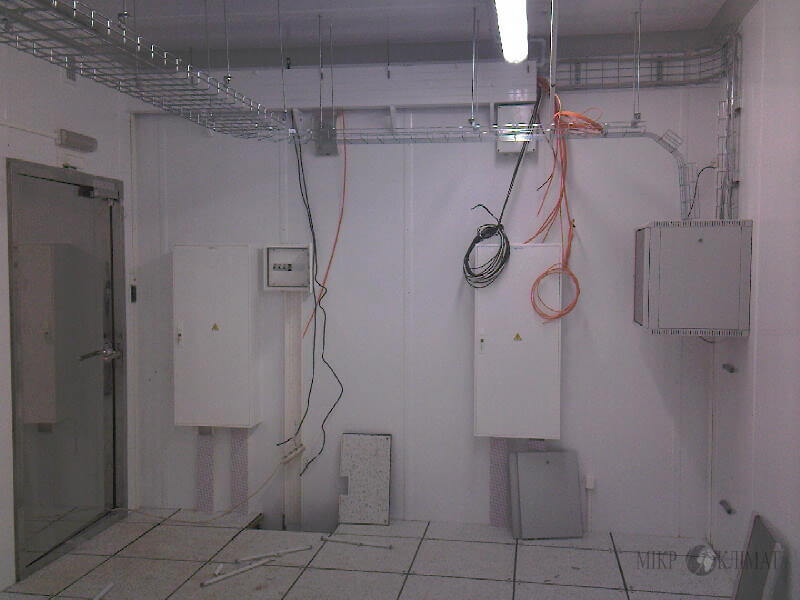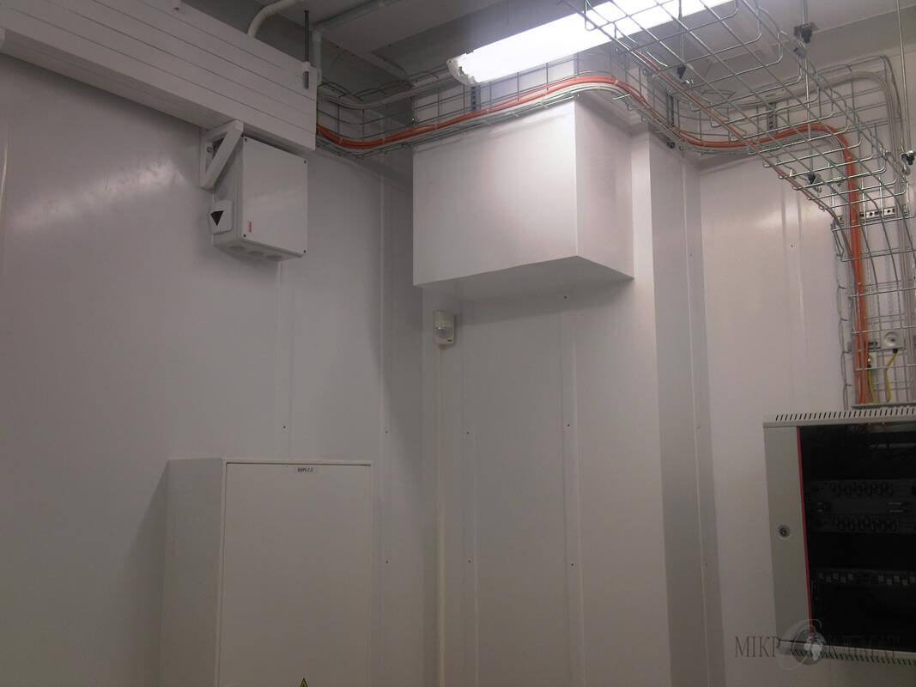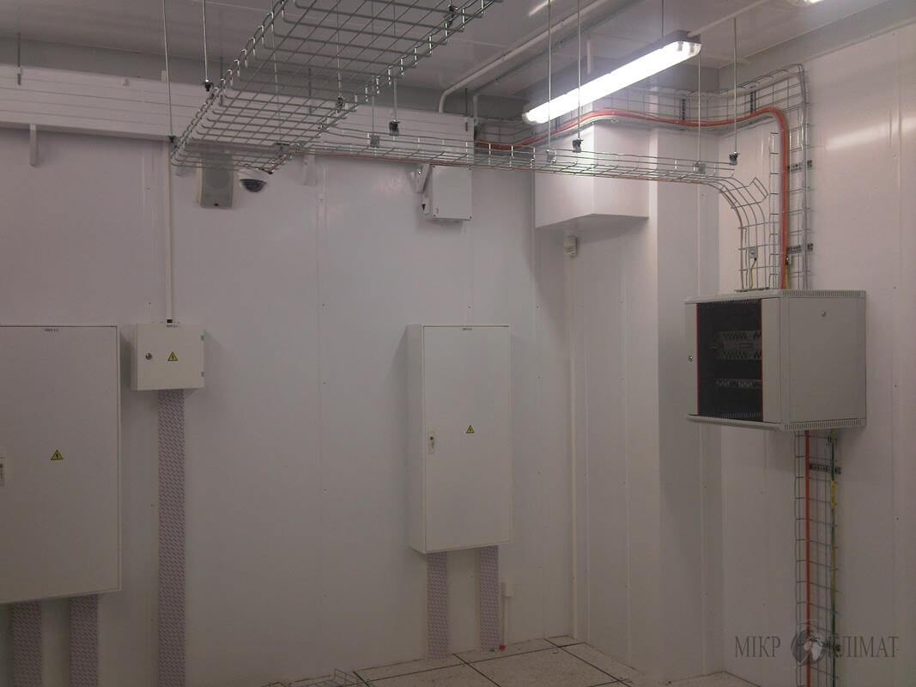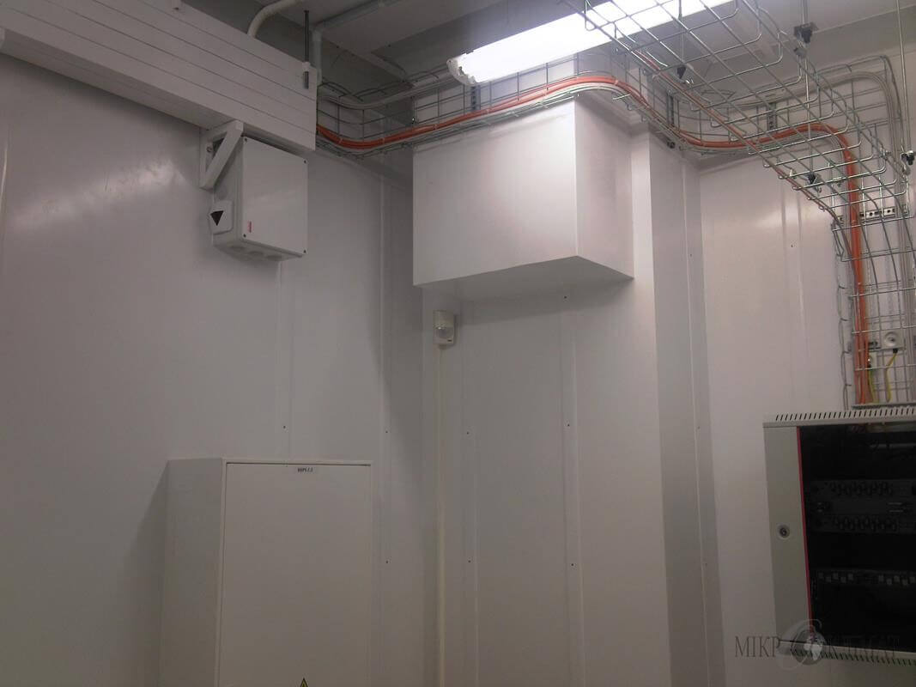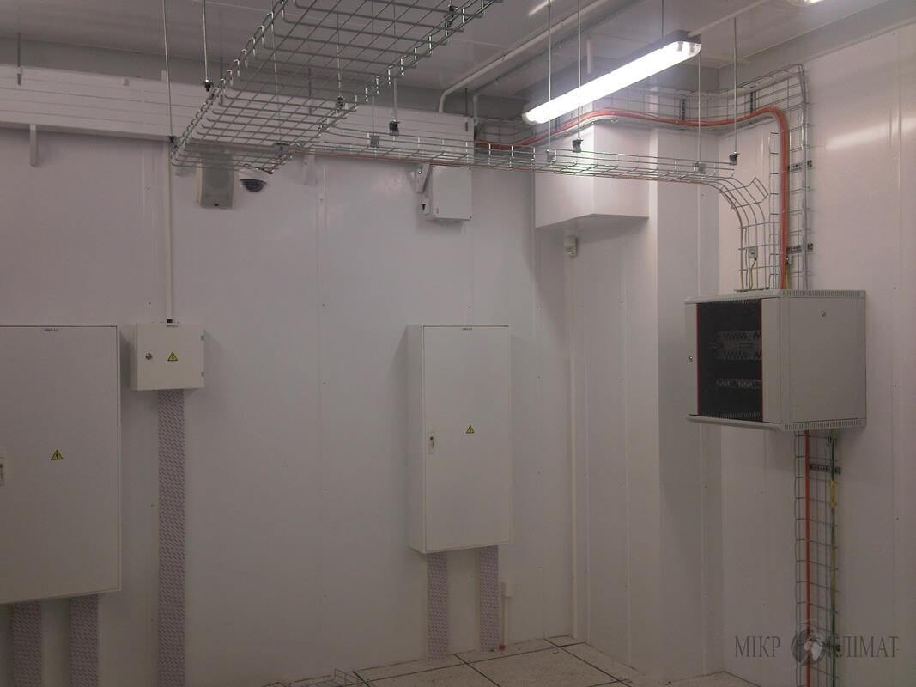Wall constructions
Wall panels, such as “sandwich”, are used to build partitions of shielded server rooms and fulfill the conditions of protective shielding. Wall panels consist of two externally visible elements, filling the inner space between them with insulating material, in which the outer steel layer, 0,8mm thick, is used as a screen element. Screen panel sizes are chosen as much as possible to reduce the number of connections. The panels are assembled into a closed structure with the help of hidden fasteners. To meet the shielding conditions of the room, all joints of the panel joints are riveted with metal rivets, through a special metal profile. The design of the panels provides for the appropriate integration of shielded doors, air duct filters, mains anti-noise electrical filters and filters for low-current conductors (structured computer network, fire and burglar alarms, etc.).
Wall panels are mounted on an adjustable base made of power metal or aluminum profile, which provides for the formation of a transition between the elements of the floor screen and wall panels.
Panels with a filler from mineral wool are made according to the bottom of ТУ У В.2.6-13813756.001-99.
The main technical characteristics of wall panels
Panel thickness | 60mm, 80mm |
Panel width | In 50mm ÷ 1115mm |
Continuous height of panels | From 50mm ÷ 6300mm |
The degree of fire resistance of the panels | EI45, EI60 |
Materials of panels | Galvanized metal, 0,8mm thick |
Stainless metal, 0,8mm thick | |
Filling of panels | Mineral wool, density 120-140kg/m3 |
Covering the surface of the panels | Polyester powder paint |
Additional filling | Special elements of a power framework for a false ceiling |
The elements are covered with powder paints, sintering method. The coating is characterized by surface hardness, does not contribute to the formation of microcracks and the generation of microparticles from the working surface of the panel. The color of the coating can be selected according to the RAL colors for powder paint.
Wall facing panel
Wall cladding panels are used for cladding existing load-bearing reinforced concrete columns of the building. Wall facing panels consist of one external visible element, with filling of internal space with heat-insulating material in which the external steel layer, 0,8mm thick, is used as a screen element. Screen panel sizes are chosen as much as possible to reduce the number of connections. The panels are assembled into a closed structure with the help of hidden fasteners. To meet the shielding conditions of the room, all joints of the panel joints are riveted with metal rivets, through a special metal profile.
Wall panels are mounted on an adjustable base made of power metal or aluminum profile, which provides for the formation of a transition between the elements of the floor screen and the panels.
The main technical characteristics of facing panels
Panel thickness | 37mm |
Panel width | In 50mm ÷ 1115mm |
Continuous height of panels | From 50mm ÷ 6300mm |
Materials of panels | Galvanized metal, 0,8mm thick |
Stainless metal, 0,8mm thick | |
Filling of panels | Mineral wool, density 120-140kg/m3 |
Covering the surface of the panels | Polyester powder paint |
Additional filling | Special elements of a power framework for a false ceiling |
The elements are covered with powder paints, sintering method. The coating is characterized by surface hardness, does not contribute to the formation of microcracks and the generation of microparticles from the working surface of the panel. The color of the coating can be selected according to the RAL colors for powder paint.


